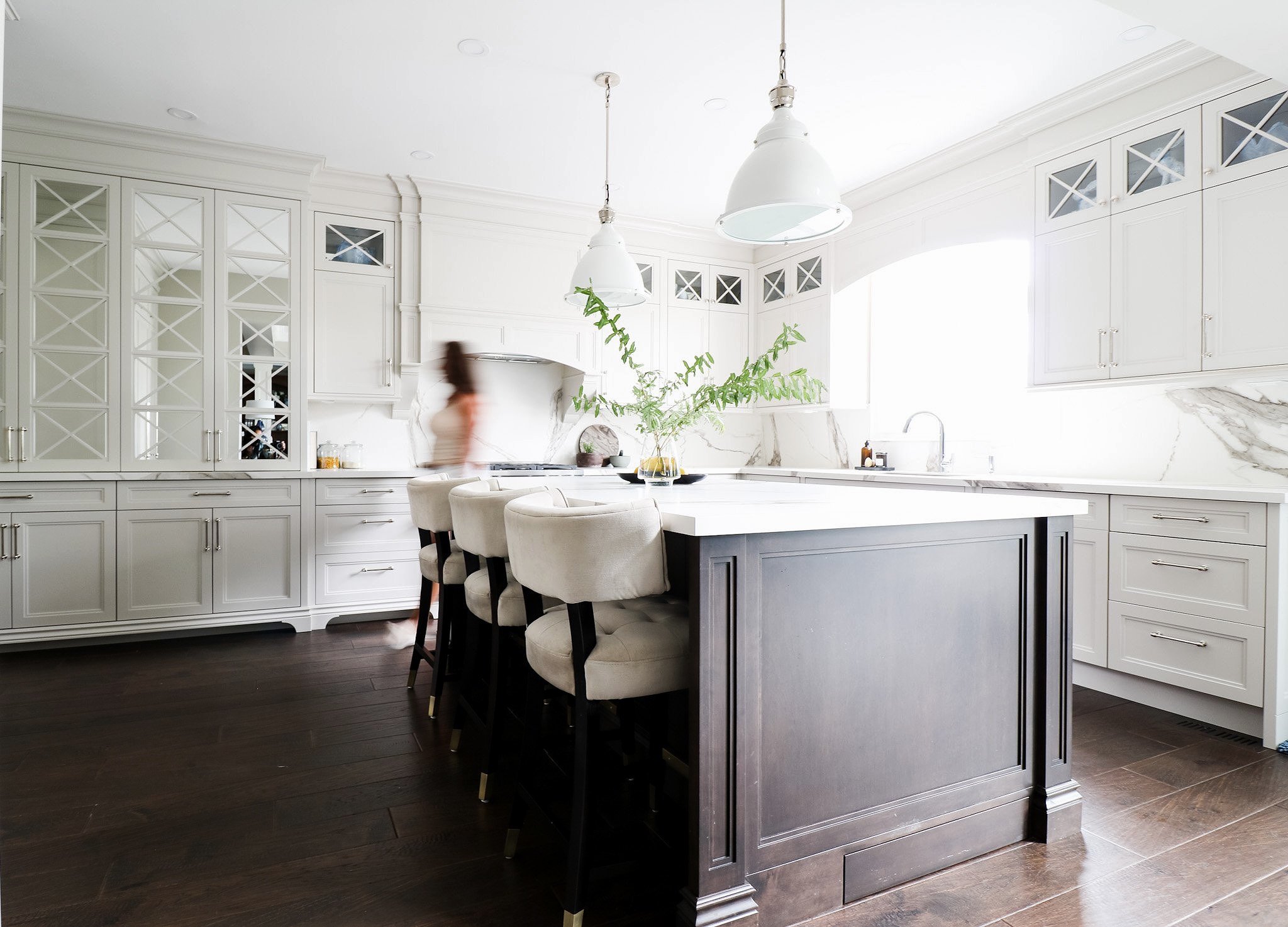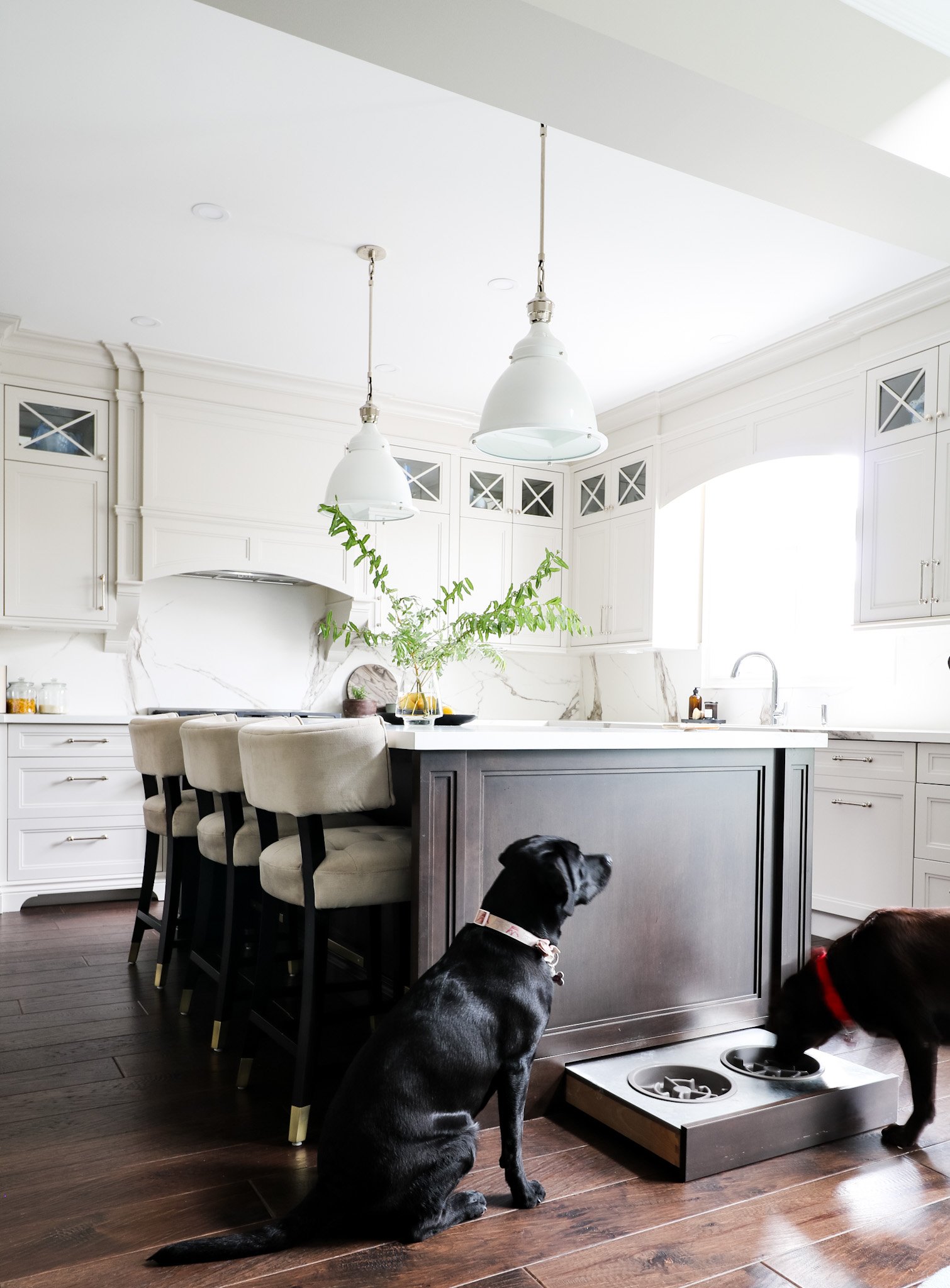project ANGUS GLEN
KITCHEN
Our Angus Glen project is located in the perfectly planned community around the Angus Glen Golf Club in Markham, Ontario. This renovation was all about maximizing the kitchen space and reconfiguring a layout that just didn’t work for our clients anymore. Featuring soft grey cabinetry with glass and mirror fronts and marble veining in the durable porcelain countertops make this space a dream kitchen.

hide away.
Perfectly planned, we created a kitchen designed around all the family members (including the furriest ones). With a stainless steel wrapped top, this feeding drawer featured in this image conceals the dog feeding bowls when meal time is over. We also added a large plastic bin pullout in the island cabinetry for dog food storage.
Reflection.
Hidden behind these mirrored front hutch doors is a structural post and breakfast station. During the demo we discovered a structural post, and some plumbing, YAY! (eye roll). Sometime the most challenging or unexpected parts of the renovation result in some of the best and unique design details and features. This was exactly the case in this situation, and with a lot of trust, our clients left the resolution up to us for this unforeseen dilemma. The result ended up being one of, if not the best feature of this space.
keep it clean.
We used a large durable black silgranit under mount sink and paired it with a touch free sensor faucet creating a functional cleaning and prep station. To maintain a clean clutter free backsplash without any visual breaks in the beautiful veining of the porcelain, we placed all the valance lighting switches and plug outlets in the closed light valance.
entertain in style.
Featuring a built-in glass front wine fridge and hidden breakfast/coffee bar this kitchen was designed for hosting and entertaining .



