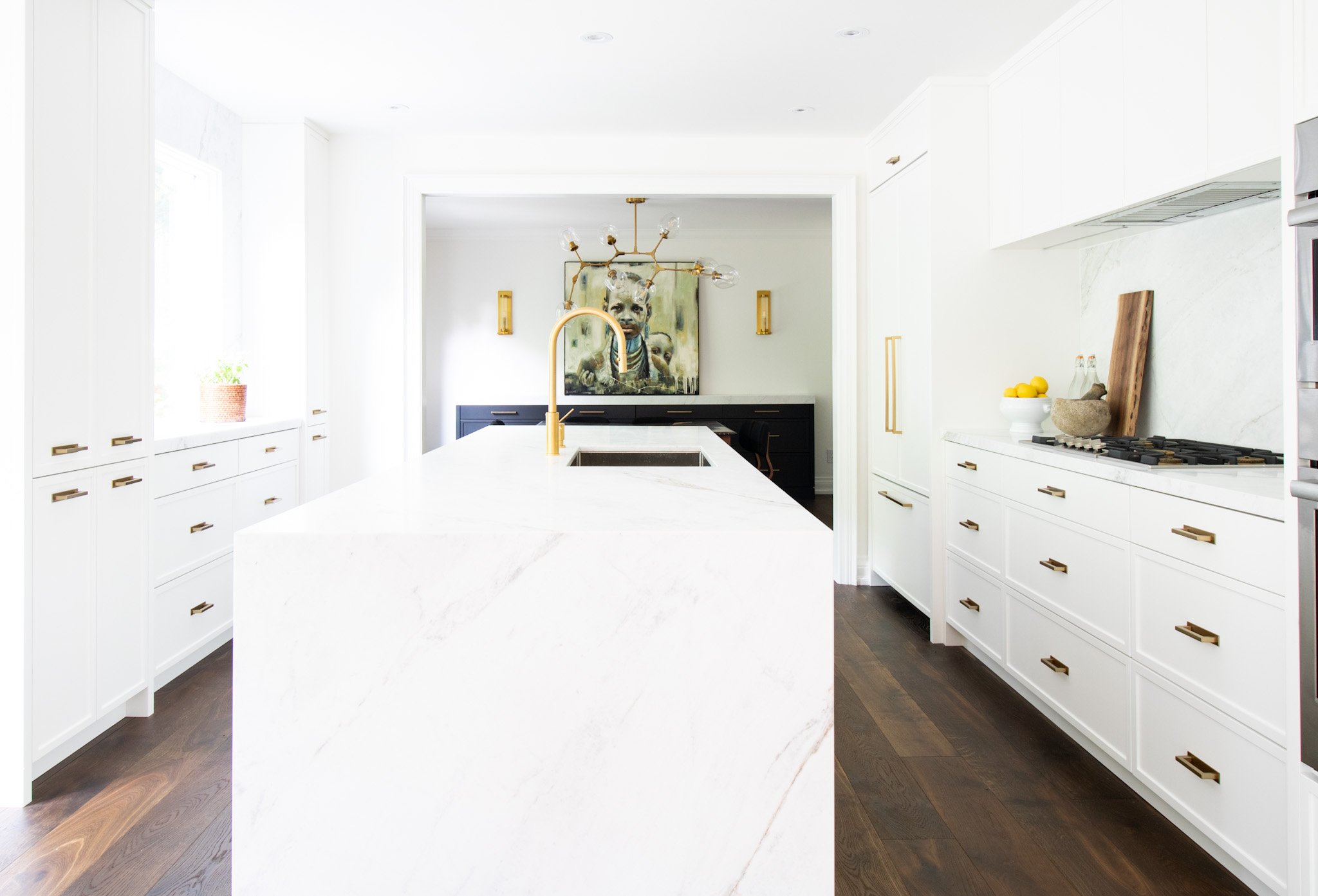project Haydonbridge
THE KITCHEN & DINING ROOM
Our Haydonbridge project is in the beautiful neighbourhood of Mineola West, in Mississauga Ontario . This renovation project included the kitchen, dining room, and a laundry room (not shown). We worked closely with a talented group of local builders, tradesmen, and highly skilled cabinetmakers to renovate and transform these outdated spaces . The result is a bright classic interior that will provide our clients with livable luxury for many years.

a hint of brass.
The warmth of the brushed brass fittings, fixtures, plumbing, and cabinet hardware pair perfectly with the crisp white backdrop of the cabinetry. The use of a backplate with the squared off streamlined cabinet pulls, add a touch of a traditional element to a contemporary space. The mix of these design details give a timeless look and feel to this space.
simple details.
A modern take on the traditional shaker style doors; these slim shaker style cabinets give this kitchen a modern look while still providing detail and visual interest . The illusion of a large single panel hood facade with multiple doors in the cabinetry, provides storage for glasses, stemware, dishes, and houses the vent hood above the cooktop.
Make it stand out.
When your clients trust your vision, this happens... A bold and dramatic black on this built-in buffet and the stunning brass and glass light fixtures are the perfect details to create a little bit of drama in this space . The bright white walls and bold black buffet create a gallery feel while anchoring the beautiful art featured in this space.


